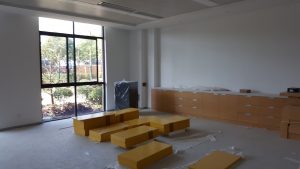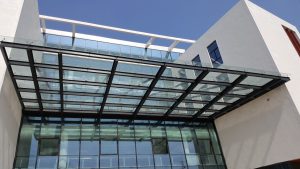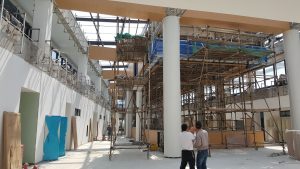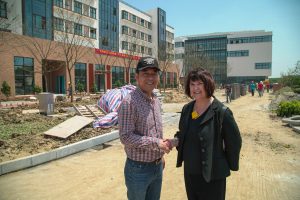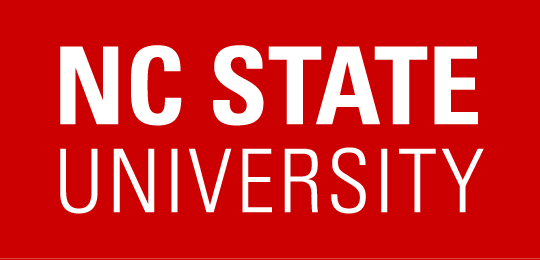This morning, the team visited the site of the new Suzhou North America High School. The campus is massive, with a four story high school building, two dormitories, and a junior high school under construction.
The buildings are absolutely amazing, and it’s pretty easy to tell already that this is a building created for the teachers and students that will be using them. Each floor features large open spaces for students to meet and collaborate, and natural light can be found everywhere, from large windows lining all sides of the building to a skylight running the length of the hallway on the fourth floor. Each classroom has storage along the walls, space for a bulletin board, and lab classrooms have large prep areas. The library features different areas for book circulation, printing, and will have areas for couches and also movable tables. There are two computer labs in the school, two distance learning labs, and three rooms of various sizes with auditorium-style seating. It’s going to be a beautiful building once it’s finished!
In the afternoon, Hiller, Erin, Marie and I met with the leadership team at SNA to discuss the technology build and needs for the new building. The campus will feature WiFi in both indoor and outdoor spaces across campus, and will have a variety of devices available to students, with interactive displays across the campus.
We shared lunch and dinner with members of the leadership team at SNA. They were gracious hosts, and made sure we got an amazing meal. I very much enjoyed getting to meet and chat with them -they’re a great team committed to Suzhou and Jiangsu Province, and to the success of SNA.
